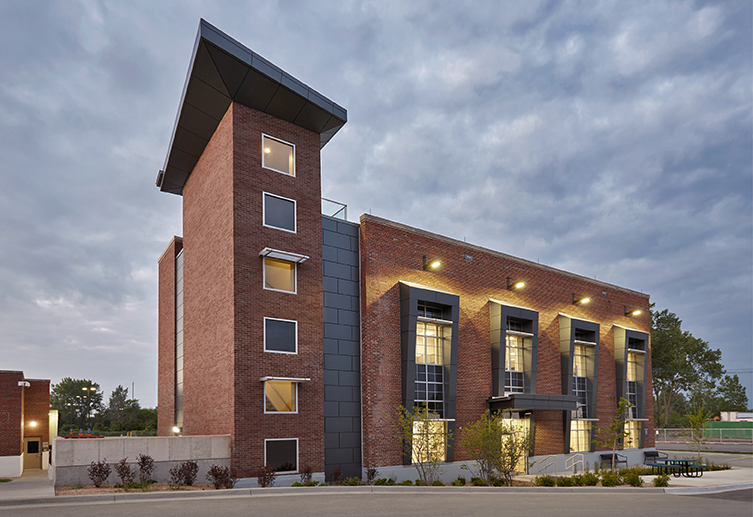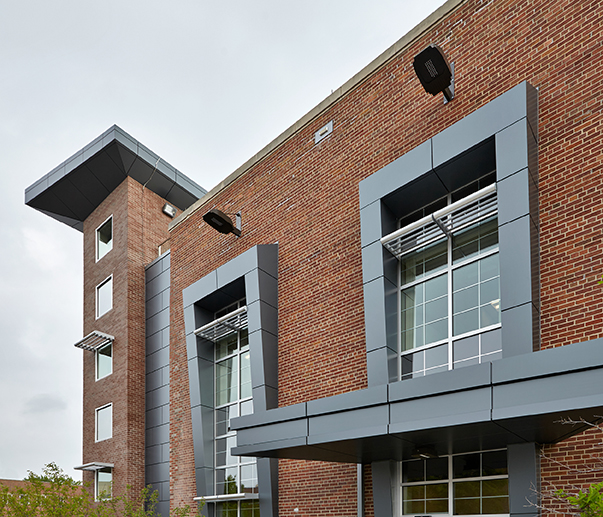Building 6 Adaptive Reuse, Boilerhouse to Office Conversion, Aleda E. Lutz VA Medical Center
Saginaw, Michigan
American Structurepoint architects and engineers led the design for this $4.2 million, 10,233-sft adaptive reuse project, designed with sustainable principles to achieve LEED Silver certification. The project involved the extensive conversion of a 1948 boilerhouse into a newly renovated office building, which now houses various Veterans Affairs’ offices. The reconstruction completely revamped the interior, improved the exterior envelope, and added a new second floor with elevator and enclosed stairway access. Each of the two floors contain offices, conference/training room space, break area, waiting and reception area with an accessible restroom, entry vestibule, and associated support spaces on both floors.
In order to improve the operational cost of the facility, the architect incorporated numerous sustainable design features, including an energy efficient HVAC system, replacing existing windows with glazing solar shades to help mitigate glare issues and heat gain, and adding thermal and air barriers to the walls and roof to create an airtight building envelope.
Our structural engineers analyzed the original 1948 building framing system for adequacy to support new roof-mounted HVAC equipment. Correlating information from available existing construction documents with field measurements of the in-place conditions, we developed a solution to allow placement of the new equipment on the existing roof, eliminating the need to place equipment in the limited interior building space. One of the new stairways was designed as part of an alternate plan to be able to give employees access to a vegetated roof. Our site design increased the standoff distance from the drive aisles and uncontrolled parking, as required by the Physical Security Design Manual for VA Facilities – Life Safety Protection.
News
- American Structurepoint CEO Rick Conner Receives Prestigious 2025 Legacy Award from ENR Midwest
- American Structurepoint Expands Services to Akron, Ohio
- Rick Conner Reflects on 50-Year Journey from Intern to CEO
- Announcement from CEO Rick Conner, PE, SE
- Interesting Tips for How to Protect Your Home or Business
- Roundabouts Improve Safety and Solve Complex Traffic Issues
- American Structurepoint’s Strategic Growth Is Being Recognized










